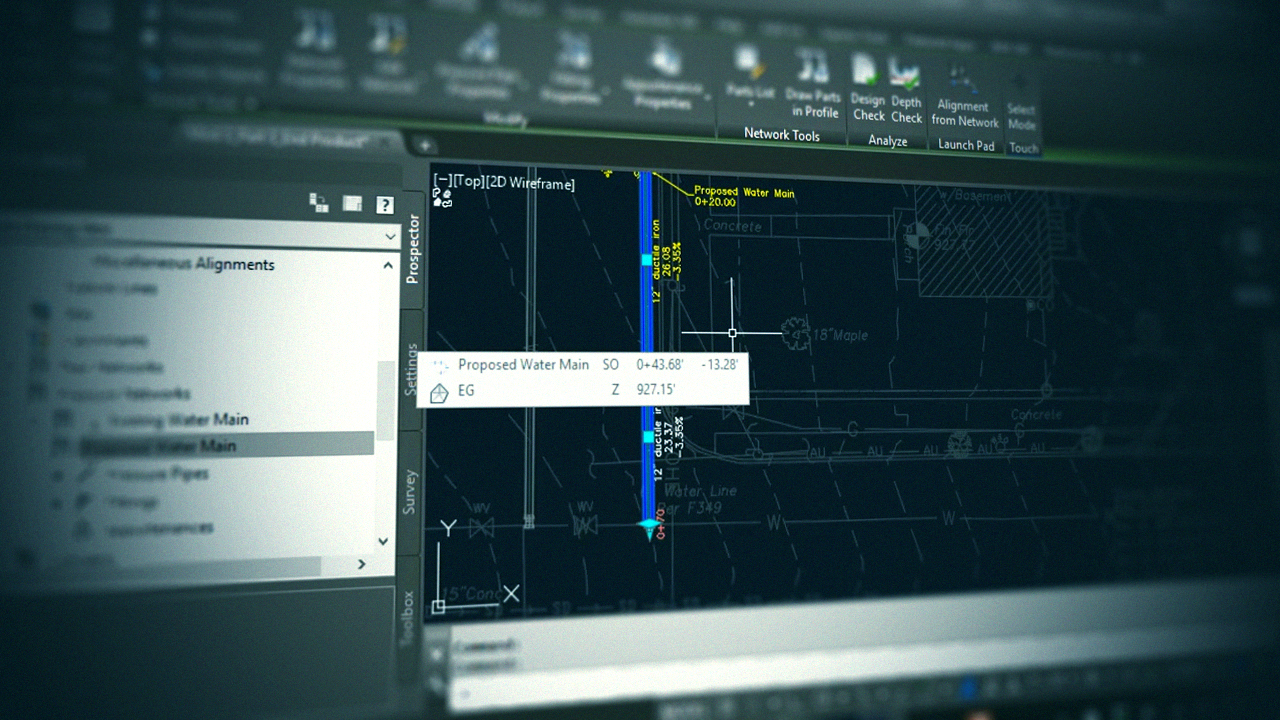- Course
Designing Pressure Network Models in Civil 3D
This course will introduce you to how pressure networks work in Civil 3D, and show you how to project your pressure network from plan view into a profile. You'll also learn how to manage and edit your pressure network in profile views. Software required: Civil 3D.

- Course
Designing Pressure Network Models in Civil 3D
This course will introduce you to how pressure networks work in Civil 3D, and show you how to project your pressure network from plan view into a profile. You'll also learn how to manage and edit your pressure network in profile views. Software required: Civil 3D.
Get started today
Access this course and other top-rated tech content with one of our business plans.
Try this course for free
Access this course and other top-rated tech content with one of our individual plans.
This course is included in the libraries shown below:
- Core Tech
What you'll learn
Do you work on Utility or Process related designs? Have you ever wanted to develop a fully functioning 3D model that includes all utilities? This course, Designing Pressure Network Models in Civil 3D, will teach you all the ins and outs of how to generate an accurate 3D model of your utilities from start to finish in Civil 3D. First, you'll be introduced to how pressure networks work in Civil 3D before going on to learning how to navigate and configure your table styles for pressure pipes, fittings, and appurtenances. Next, you'll become comfortable with the Pressure Network Plan Layout Ribbon and understand how each function affects your design process. Finally, you'll learn how to apply AutoCAD's 3D modeling tools to develop a simple 3D custom pressure part, as well as how to navigate and customize your pressure network catalog using Content Catalog Editor. By the end of this course, you'll know how to import your new custom part into your existing parts list and incorporate it into your design model. Software required: Civil 3D.

