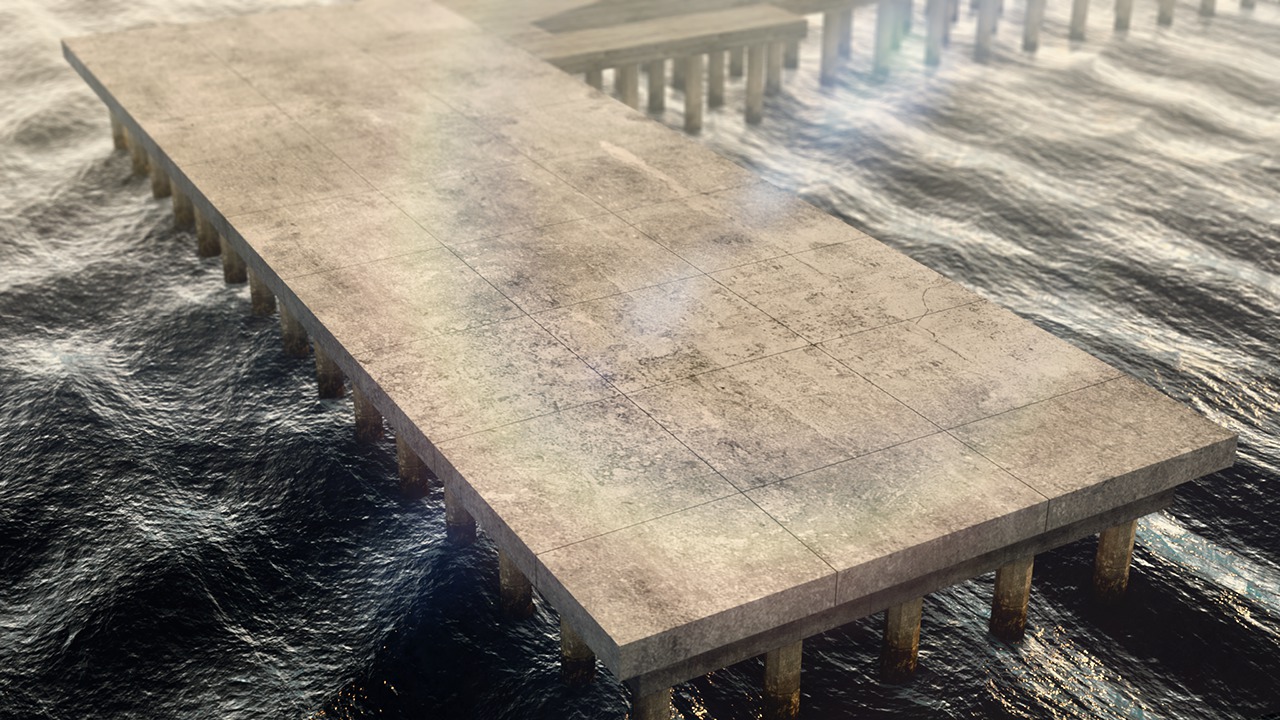- Course
Applying Revit Tools to Model Concrete Structures
Learn techniques for modeling concrete structures by modeling a marine structure. Software required: Revit 2016, AutoCAD 2016

- Course
Applying Revit Tools to Model Concrete Structures
Learn techniques for modeling concrete structures by modeling a marine structure. Software required: Revit 2016, AutoCAD 2016
Get started today
Access this course and other top-rated tech content with one of our business plans.
Try this course for free
Access this course and other top-rated tech content with one of our individual plans.
This course is included in the libraries shown below:
- Core Tech
What you'll learn
We'll review a unique application of Revit and present a few challenges to solve. You'll find it is easy to get site relevant data and learn plenty of tips on how to model a structure like this. We'll build both an as-built pier condition as well as prepare a new robust concept pier model. When you've finished this Revit tutorial, you'll be able to set out on your own design of a marine structure! Software required: Revit 2016, AutoCAD 2016

