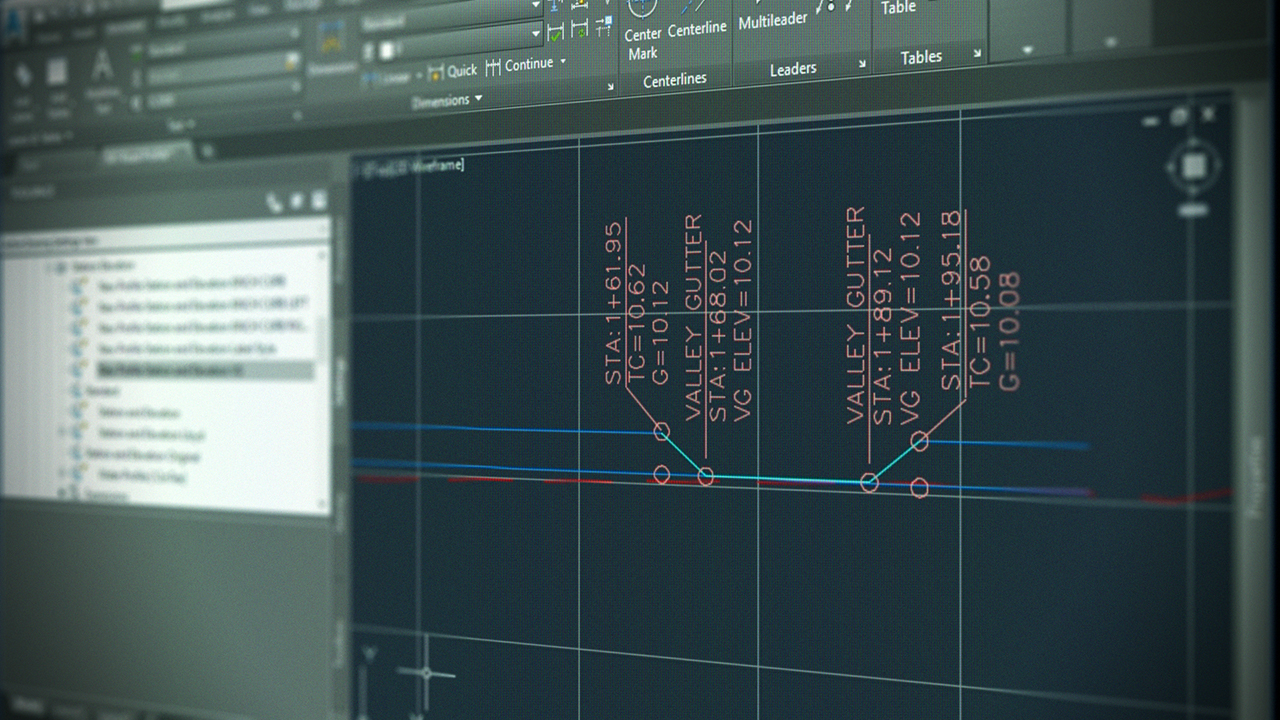- Course
Label Creation for Profiles in Civil 3D
This course will focus on label creation required for road and utility pipe profiles. Profile elements that will be focused on for label styles are curbs, driveways, retaining walls, sewer, storm and water pipes. Software required: AutoCAD Civil 3D.

- Course
Label Creation for Profiles in Civil 3D
This course will focus on label creation required for road and utility pipe profiles. Profile elements that will be focused on for label styles are curbs, driveways, retaining walls, sewer, storm and water pipes. Software required: AutoCAD Civil 3D.
Get started today
Access this course and other top-rated tech content with one of our business plans.
Try this course for free
Access this course and other top-rated tech content with one of our individual plans.
This course is included in the libraries shown below:
- Core Tech
What you'll learn
Creating Civil 3D labels can be overwhelming and frustrating. This course, Label Creation for Profiles in Civil 3D, will show you how to create simple, but powerful labels for profiles. First, you'll learn to create labels for top and bottom of curbs in profile with built in expressions. Next, you'll learn how to create labels for driveways and retaining walls in profile. Finally, you'll learn how to create unusual labels for pipe profiles without complicated pipe network objects. When you're finished with this Civil 3D course, you'll not only know how to create labels for profiles, but also have a fundamental understanding of the label creation environment to construct any label you'll need going forward. Software required: AutoCAD Civil 3D.

