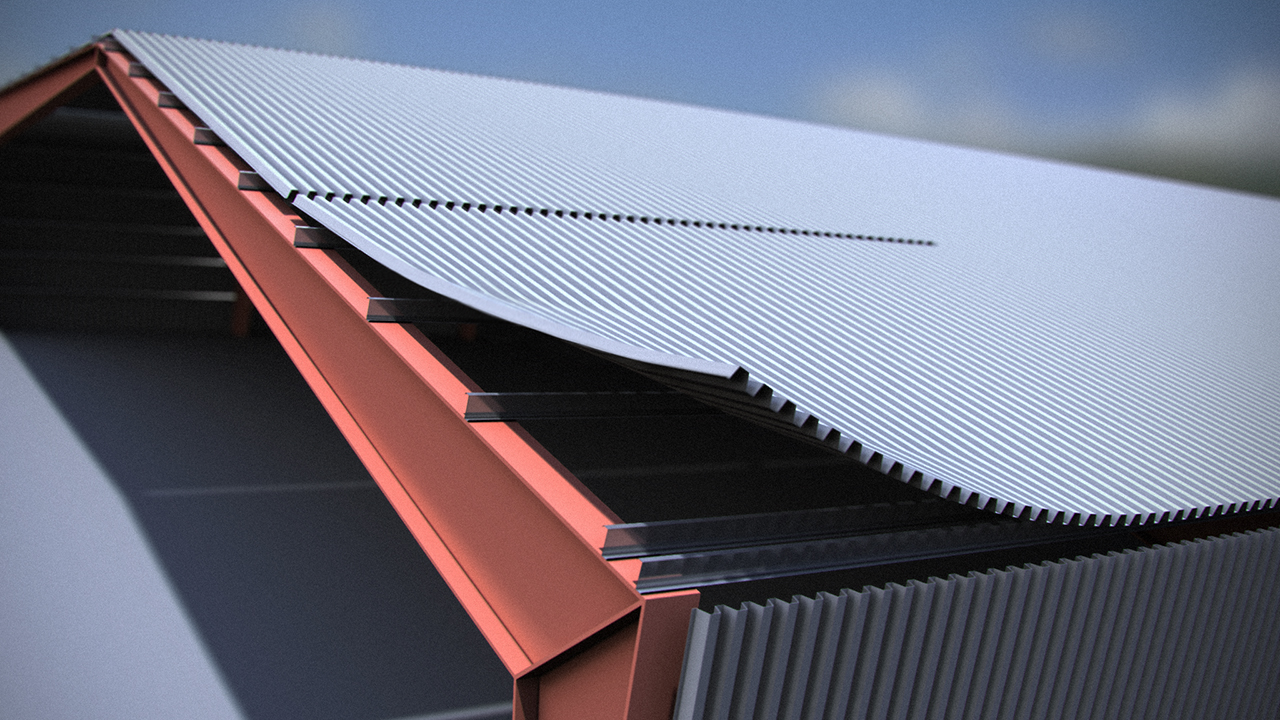- Course
Creating Custom Families for Industrial Structures
In this set of Revit tutorials, we'll learn how to model adaptive and parametric structural framing families for a light industrial building. Software required: Revit 2015.

- Course
Creating Custom Families for Industrial Structures
In this set of Revit tutorials, we'll learn how to model adaptive and parametric structural framing families for a light industrial building. Software required: Revit 2015.
Get started today
Access this course and other top-rated tech content with one of our business plans.
Try this course for free
Access this course and other top-rated tech content with one of our individual plans.
This course is included in the libraries shown below:
- Core Tech
What you'll learn
In this set of Revit tutorials, we'll learn how to model adaptive and parametric structural framing families for a light industrial building. We'll begin from the ground and work our way up by beginning at the foundation and slab. Once those elements are in place, we'll begin modeling a parametric rigid frame family in the generic family template. Next, we'll work in the adaptive modeling template to create a flexible tension cable that we'll use as cross-bracing for the rigid frame system. Finally, we'll take a look at how we can use the Beam System tool to lay out and place our purlins and side-wall girts onto the rigid frame. By the end of this Revit training, you'll have a solid understanding of how to create custom families that may not exist within the families library. You'll also have a handful of tips and tricks that will make your modeling experience in Revit an efficient and even rewarding one. Software required: Revit 2015.

