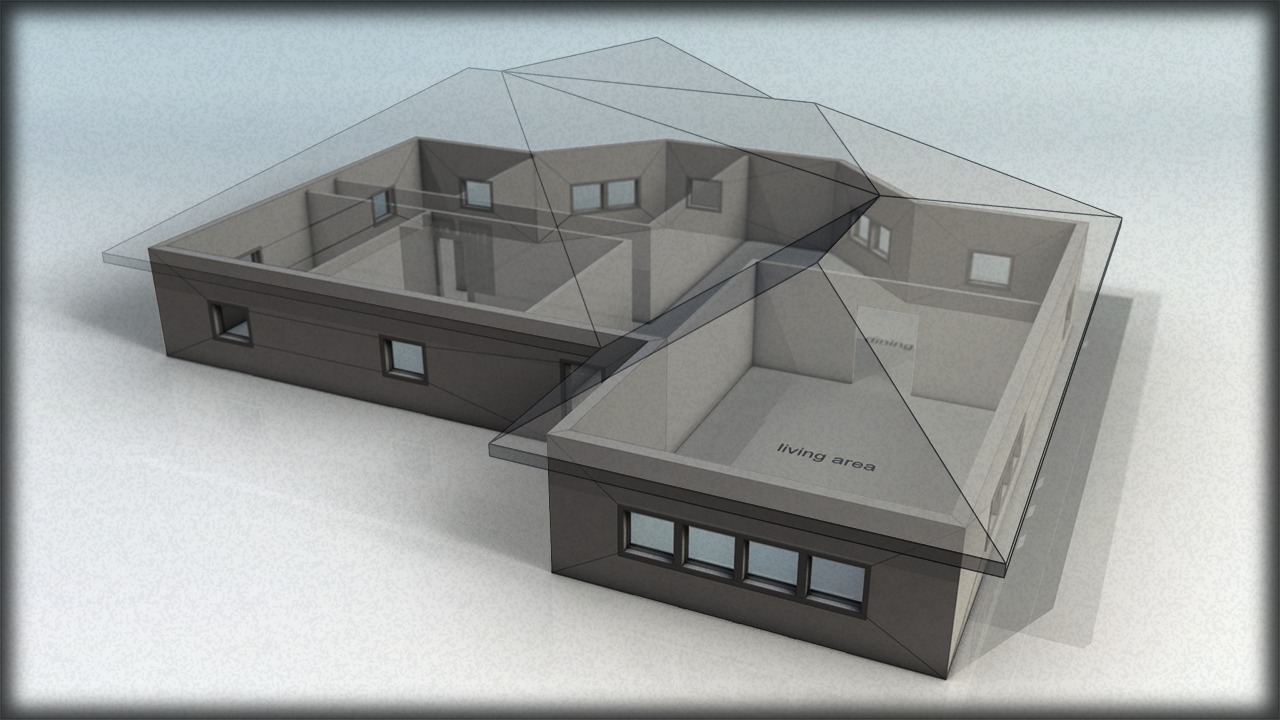- Course
Introduction to 3D Modeling in AutoCAD
In this set of tutorials, we'll learn how to create a 3D model of a small residential project in AutoCAD. Software required: AutoCAD 2014.

- Course
Introduction to 3D Modeling in AutoCAD
In this set of tutorials, we'll learn how to create a 3D model of a small residential project in AutoCAD. Software required: AutoCAD 2014.
Get started today
Access this course and other top-rated tech content with one of our business plans.
Try this course for free
Access this course and other top-rated tech content with one of our individual plans.
This course is included in the libraries shown below:
- Core Tech
What you'll learn
In this set of tutorials, we'll learn how to create a 3D model of a small residential project in AutoCAD. We'll start off using an existing floor plan as a reference as we model the slab and exterior walls of our home. Next, we'll explore how to model windows and also create 3D blocks so that we can reuse this window throughout our project. Once the windows are in place, we'll then model the exterior doors for both the front and back of the house. We'll then focus our attention to the interior and learn how to model interior walls, interior doors, and entry ways. And finally, we'll learn a quick and easy way to model the roof of our home using the Extrude and Solidedit commands. With these tips and techniques you'll gain a solid understanding of how to use the 3D tools that AutoCAD offers. Software required: AutoCAD 2014.

