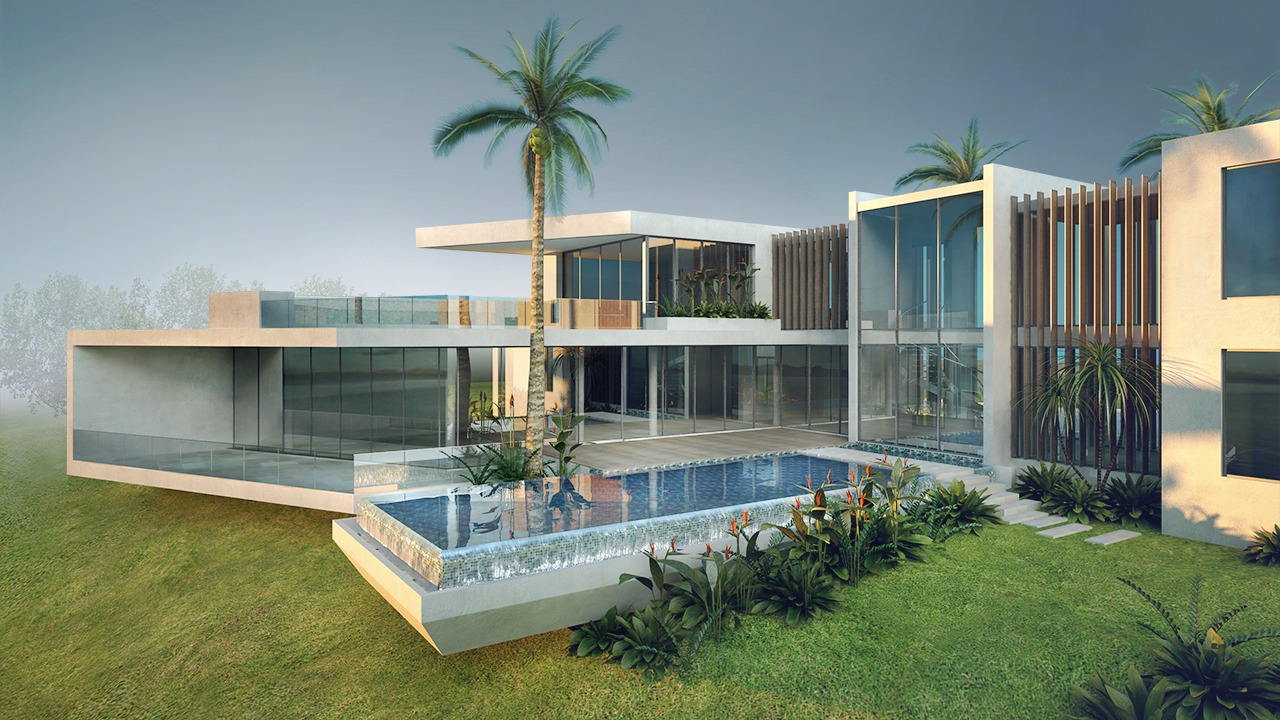- Course
Modeling Impressive Architectural Exteriors in 3ds Max and V-Ray
Throughout these lessons we'll learn how to model a detailed architectural house from 2D CAD plans and optimize it for a fast and impressive presentation rendering. Software required: 3ds Max 2012, V-Ray 2.0, AutoCAD 2013, Photoshop CS4.

- Course
Modeling Impressive Architectural Exteriors in 3ds Max and V-Ray
Throughout these lessons we'll learn how to model a detailed architectural house from 2D CAD plans and optimize it for a fast and impressive presentation rendering. Software required: 3ds Max 2012, V-Ray 2.0, AutoCAD 2013, Photoshop CS4.
Get started today
Access this course and other top-rated tech content with one of our business plans.
Try this course for free
Access this course and other top-rated tech content with one of our individual plans.
This course is included in the libraries shown below:
- Core Tech
What you'll learn
Throughout these lessons we'll learn how to model a detailed architectural house from 2D CAD plans and optimize it for a fast and impressive presentation rendering. We'll go through the steps of modeling and rendering an architectural house in a way that makes it quick to create, easy to edit, and fast to render. We'll learn about the various modeling techniques essential to architectural workflows such as working with CAD plans, poly modeling of every building part including terrain modeling and high resolution landscaping. By the end of this tutorial you will be able to work and think like an architect, model and render any building, and easily be able to complete your work within very short deadlines. Software required: 3ds Max 2012, V-Ray 2.0, AutoCAD 2013, Photoshop CS4.

