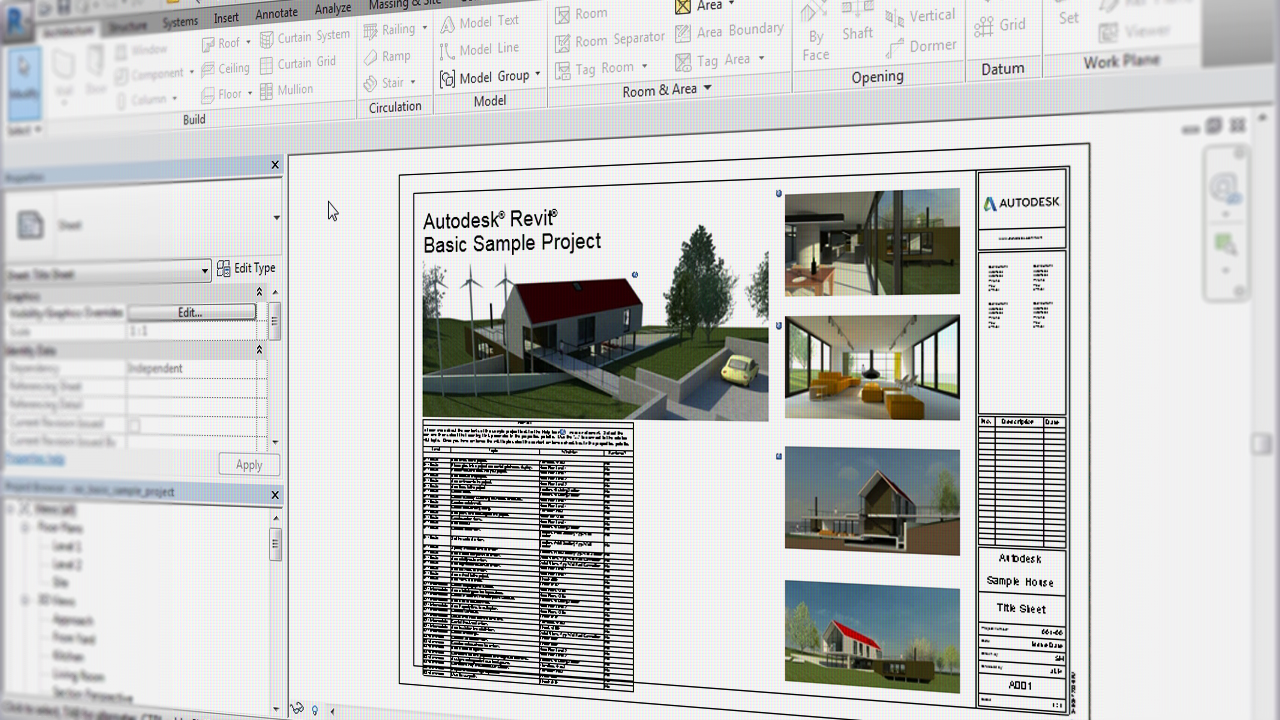- Course
Revit for AutoCAD Users
This course will teach you how to produce some of the common 2D deliverables in Revit, which you would normally produce in AutoCAD. You'll gain an appreciation for how plans and views are created and also how design changes are managed in Revit. Software required: Revit.

- Course
Revit for AutoCAD Users
This course will teach you how to produce some of the common 2D deliverables in Revit, which you would normally produce in AutoCAD. You'll gain an appreciation for how plans and views are created and also how design changes are managed in Revit. Software required: Revit.
Get started today
Access this course and other top-rated tech content with one of our business plans.
Try this course for free
Access this course and other top-rated tech content with one of our individual plans.
This course is included in the libraries shown below:
- Core Tech
What you'll learn
So you've read a few articles, attended a few lunch & learns, or maybe you've been to a conference or two. You've been meaning to make that switch from AutoCAD to Revit but just haven't had the time to invest in learning a new design tool. Well you're in the right place! In this course, Revit for AutoCAD Users, you'll learn how to make the transition from AutoCAD over to Revit. First, you'll explore the Revit user interface. Next, you'll discover how to import DWG files from AutoCAD. Then, you'll learn how to create floor plans and elevations. Finally, you'll learn how to create details and sections. By the end of this course, you'll know how to work with imported CAD files in Revit. Software required: Revit.

