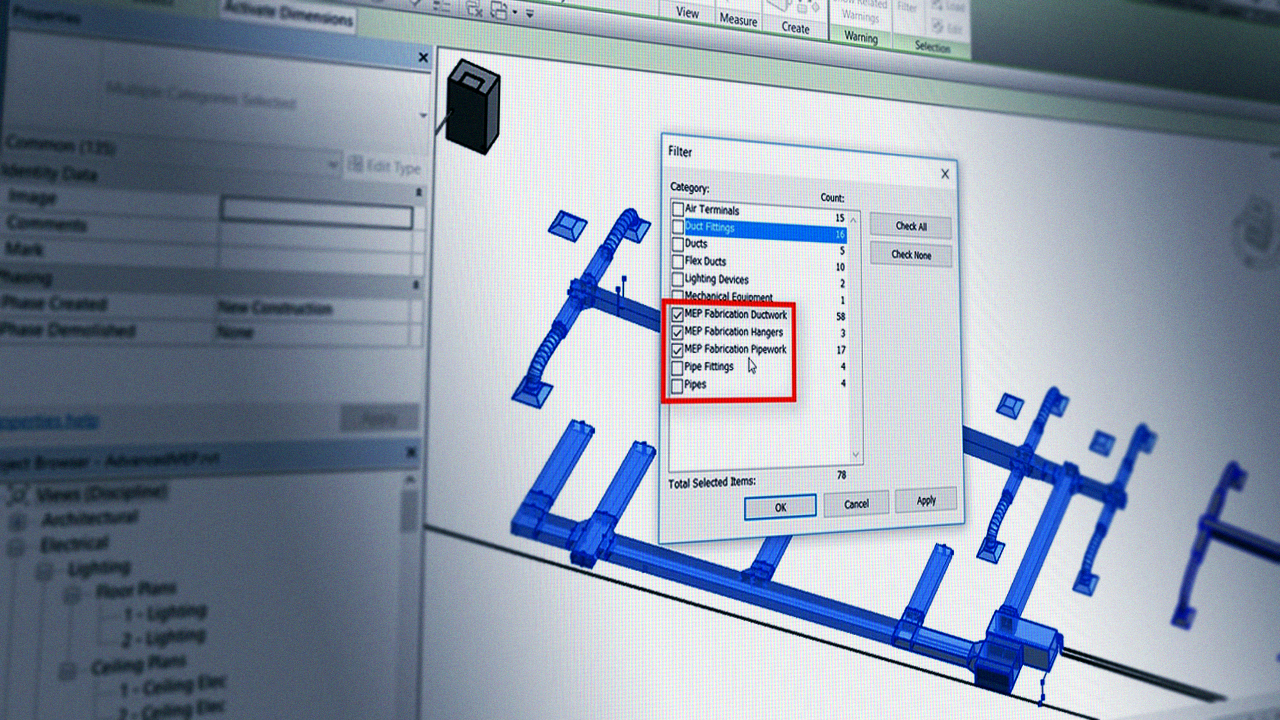- Course
Testing, Analyzing, and Fabricating Building Systems in Revit MEP
Revit MEP is the premier BIM authoring tool in the AEC industry today. This course will teach you how to use the tools Revit provides to test, analyze, and fabricate the systems you design. Software required: Revit.

- Course
Testing, Analyzing, and Fabricating Building Systems in Revit MEP
Revit MEP is the premier BIM authoring tool in the AEC industry today. This course will teach you how to use the tools Revit provides to test, analyze, and fabricate the systems you design. Software required: Revit.
Get started today
Access this course and other top-rated tech content with one of our business plans.
Try this course for free
Access this course and other top-rated tech content with one of our individual plans.
This course is included in the libraries shown below:
- Core Tech
What you'll learn
As an engineer or designer you are responsible for designing systems that are the lifeblood of the buildings we occupy. Knowing the systems you design will function properly is critical to your success as an engineer. Revit MEP provides you with the tools necessary for checking and analyzing the systems you design. In this course, Testing, Analyzing, and Fabricating Building Systems in Revit MEP, you'll learn how to utilize the tools in Revit, including the fabrication tools which allow you to develop a fabrication model for the fabrication process. First, you'll dive into leveraging the linked architecture model in order to develop spaces. Next, you'll explore how to utilize spaces and zones, where you'll cover how to check your systems for problems and analyze them for efficiency. Finally, you'll learn how to use the fabrication tools in practice. By the end of this course, you'll have the necessary skills to set up a linked Revit model and use it to create MEP spaces and zones. Software required: Revit.

