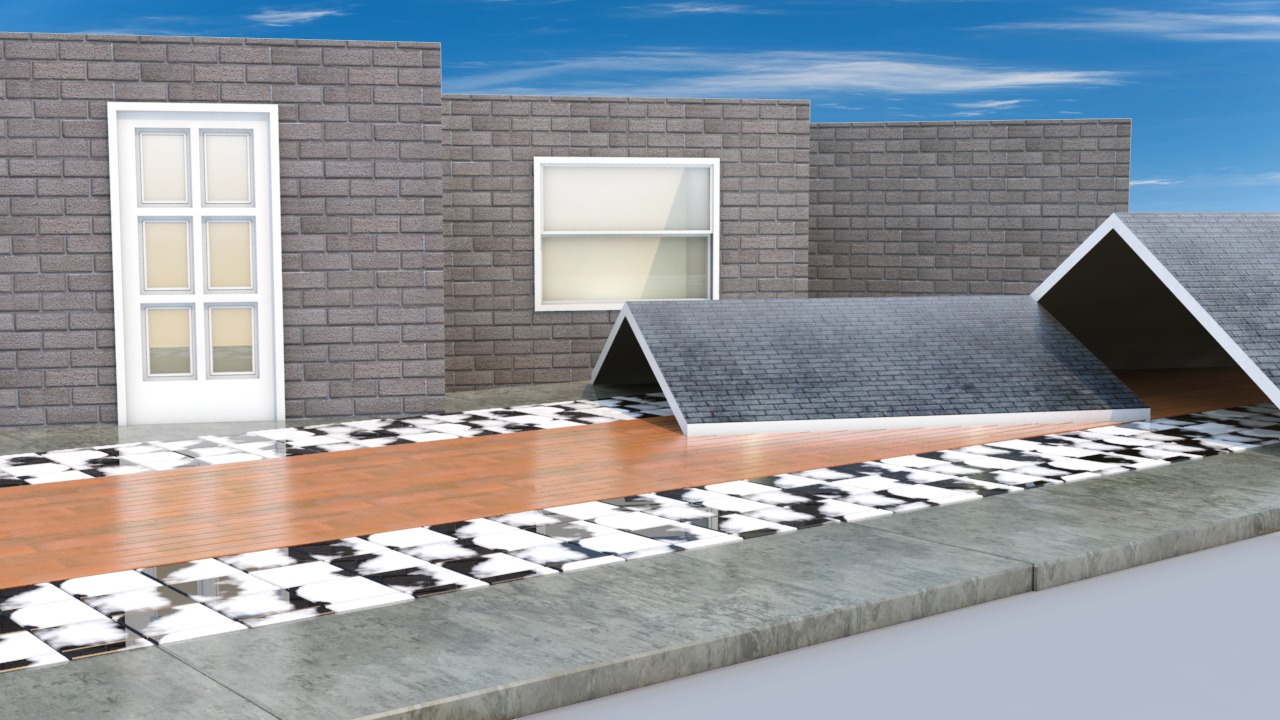- Course
Working with Walls, Floors and Roofs in Revit
Throughout these lessons, we'll delve into the fundamentals of modeling in Revit 2016. Software required: Revit 2016.

- Course
Working with Walls, Floors and Roofs in Revit
Throughout these lessons, we'll delve into the fundamentals of modeling in Revit 2016. Software required: Revit 2016.
Get started today
Access this course and other top-rated tech content with one of our business plans.
Try this course for free
Access this course and other top-rated tech content with one of our individual plans.
This course is included in the libraries shown below:
- Core Tech
What you'll learn
Throughout these lessons, we'll delve into the fundamentals of modeling in Revit 2016. We'll begin by familiarizing ourselves to the basics of the Revit user interface and system families. We will discuss additional concepts and tools as we explore how to use and interact with system families to become more knowledgeable in the use of Revit and modeling best practices. By the end of this tutorial you will be able to model an enclosed structure and be very comfortable using walls, floors, and roofs in Revit 2016. Software required: Revit 2016.

