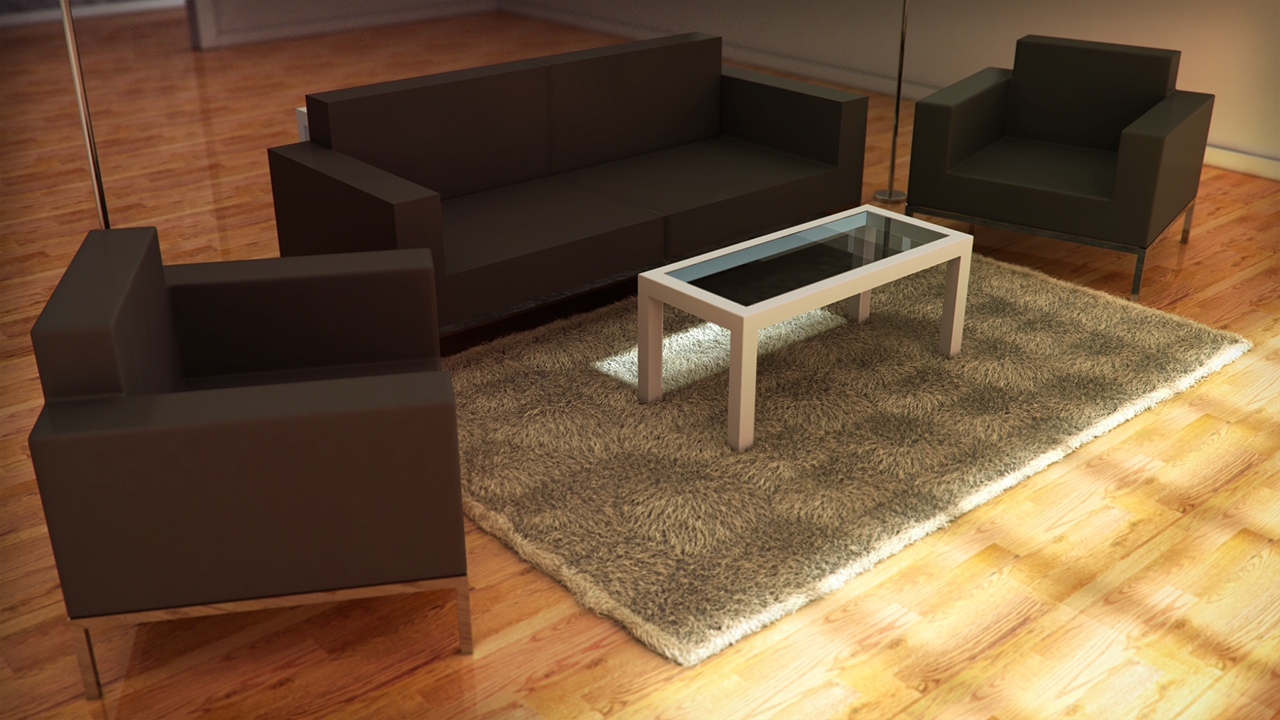- Course
Creating a 3D Furniture Layout in AutoCAD
In this set of tutorials, we'll learn how to create a 3D furniture layout using the 3D tools in AutoCAD. Software required: AutoCAD 2014.

- Course
Creating a 3D Furniture Layout in AutoCAD
In this set of tutorials, we'll learn how to create a 3D furniture layout using the 3D tools in AutoCAD. Software required: AutoCAD 2014.
Get started today
Access this course and other top-rated tech content with one of our business plans.
Try this course for free
Access this course and other top-rated tech content with one of our individual plans.
This course is included in the libraries shown below:
- Core Tech
What you'll learn
In this set of tutorials, we'll learn how to create a 3D furniture layout using the 3D tools in AutoCAD. We'll begin the process by importing and arranging some 2D furniture blocks to create a living room layout. We'll also extrude a few walls from the floor plan to create the 3D room. Next we'll create 3D furniture that we'll arrange according to the floor plan we created in the previous step. By the end of this training you'll gain a solid understanding of how to create 3D furniture pieces and how to use them to create an installation plan. Software required: AutoCAD 2014.

