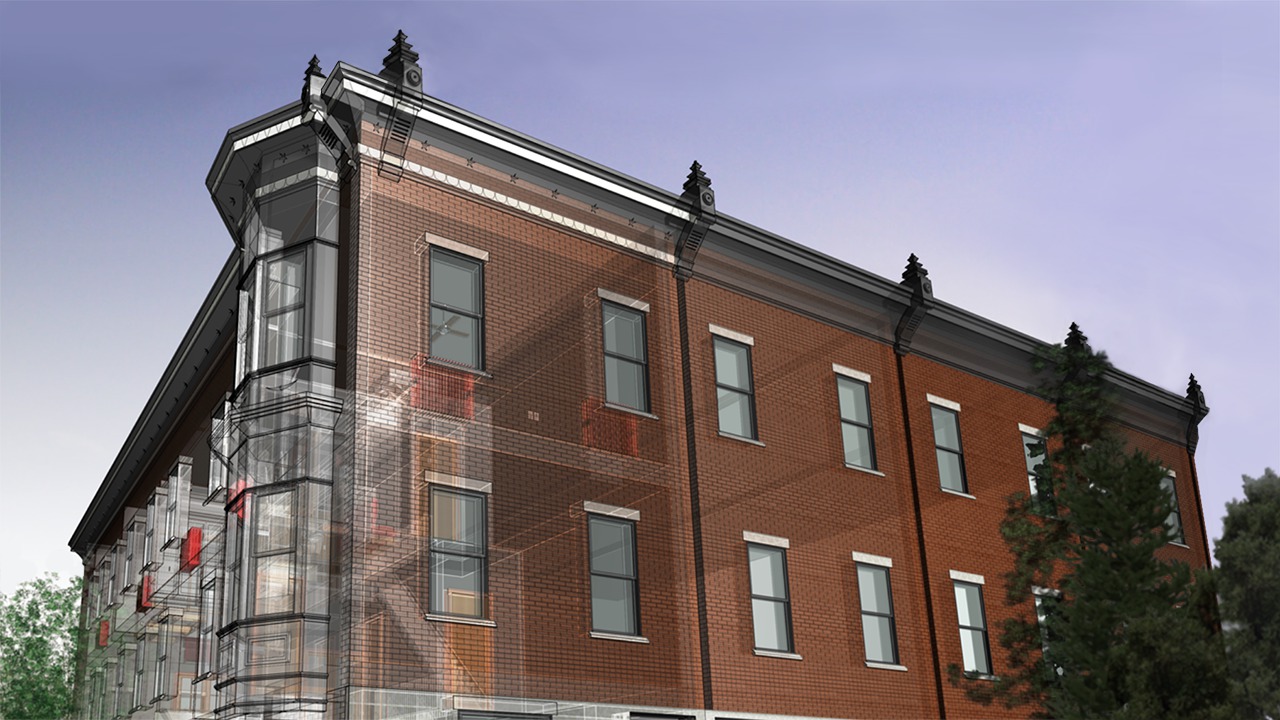- Course
Designing and Documenting a Building in Revit
In this series of tutorials, we will are going to learn the basics of design and documentation in Revit. Software required: Revit 2011 through 2014.

- Course
Designing and Documenting a Building in Revit
In this series of tutorials, we will are going to learn the basics of design and documentation in Revit. Software required: Revit 2011 through 2014.
Get started today
Access this course and other top-rated tech content with one of our business plans.
Try this course for free
Access this course and other top-rated tech content with one of our individual plans.
This course is included in the libraries shown below:
- Core Tech
What you'll learn
In this series of tutorials, we will are going to learn the basics of design and documentation in Revit. In this course, you will learn how to proficiently navigate Revit and its tools, setup and create a Revit architecture Building Information Model, and then we will create construction documentation within Revit. During this course, you will learn how to work efficiently and productively in Revit, as well as make use of information that is generated as you work. By the end of the training, you will be able to use Revit to design and document a building. Software required: Revit 2011 through 2014.

