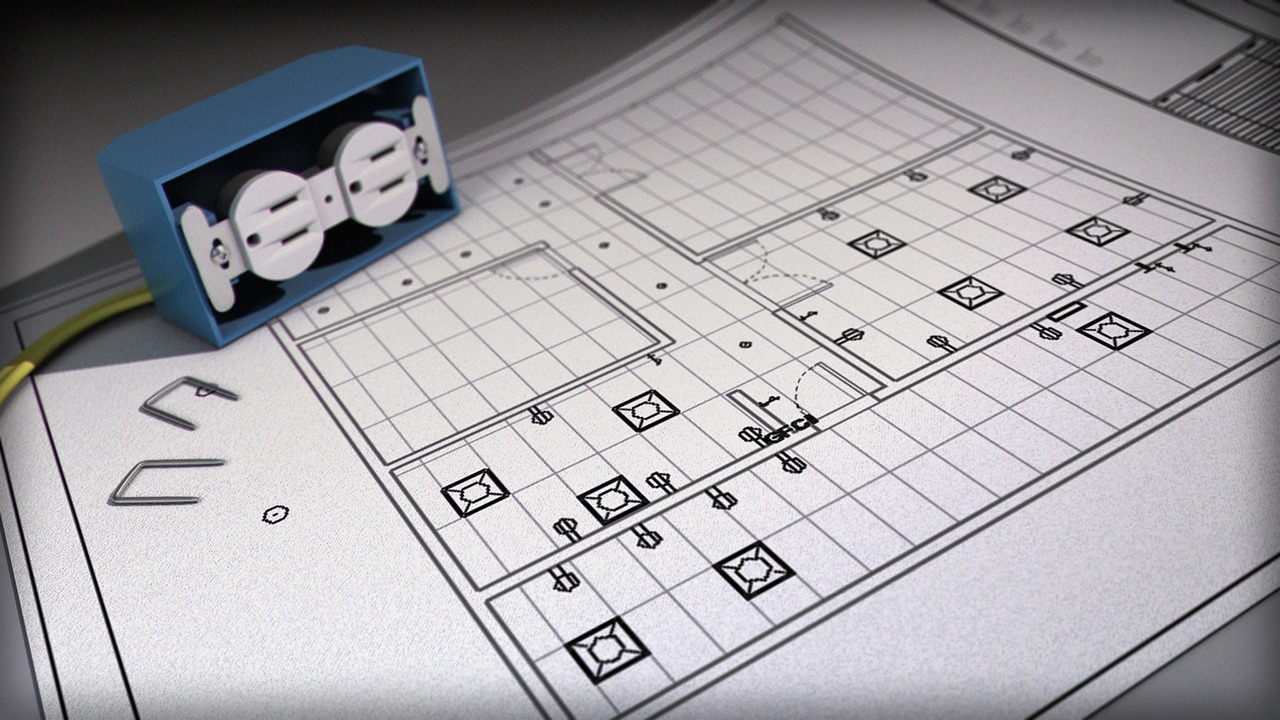- Course
Designing Electrical Circuits in Revit
In this course, we'll cover the basics in modeling electrical circuits in Revit MEP. Software required: Revit 2014.

- Course
Designing Electrical Circuits in Revit
In this course, we'll cover the basics in modeling electrical circuits in Revit MEP. Software required: Revit 2014.
Get started today
Access this course and other top-rated tech content with one of our business plans.
Try this course for free
Access this course and other top-rated tech content with one of our individual plans.
This course is included in the libraries shown below:
- Core Tech
What you'll learn
In this course we'll cover the basics in modeling electrical circuits in Revit MEP. We'll begin by exploring how to work with electrical settings like wiring types, voltage definitions, and even distribution systems. We'll also place fixtures, appliances, and receptacles throughout the floor plan. From there we'll establish circuits amongst the appliances, fixtures, and switches we just placed. We'll apply a few calculations and code concepts when designing the circuit layout. To finish up this training, we'll discover a quick and easy way to create a simple circuit breaker schedule that can be used to as a reference for installing your system or even for property management tasks. Software required: Revit 2014.

