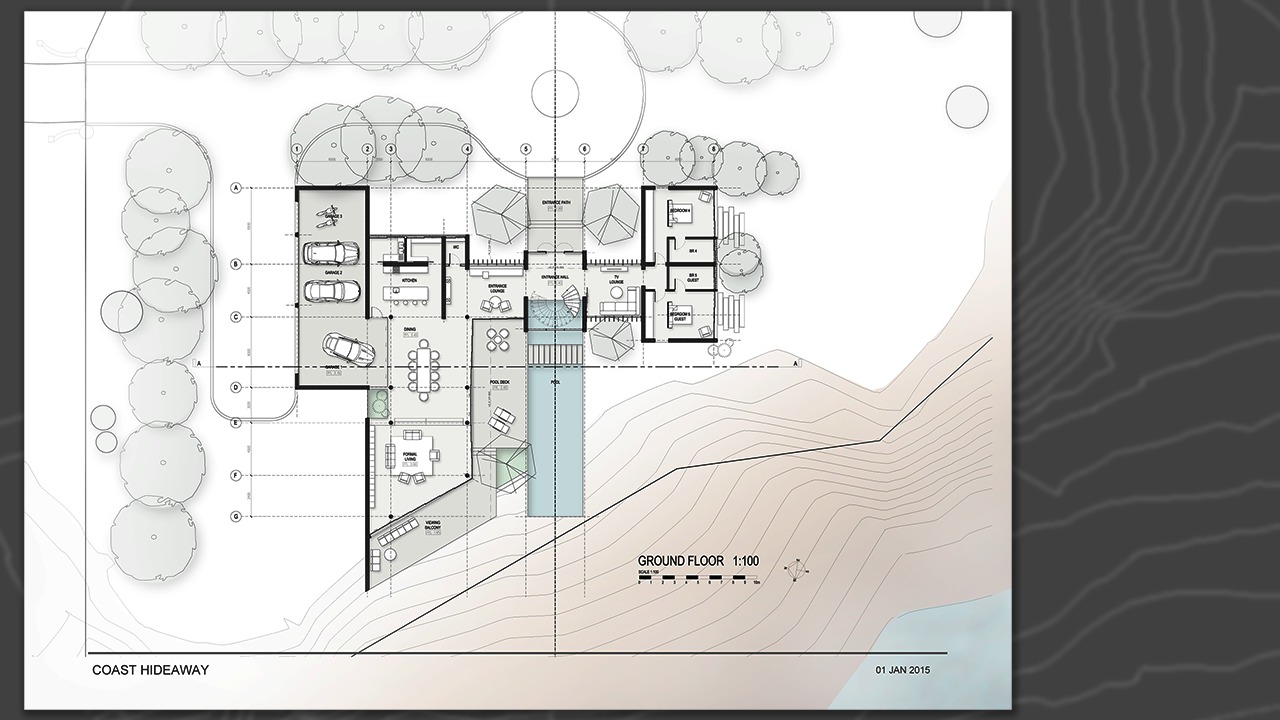- Course
Designing Impressive Architectural Plans in AutoCAD
Throughout this training, we'll take the creative path of an architect and develop a set of design drawings from an initial hand sketch. Software required: AutoCAD 2014, Photoshop CS3.

- Course
Designing Impressive Architectural Plans in AutoCAD
Throughout this training, we'll take the creative path of an architect and develop a set of design drawings from an initial hand sketch. Software required: AutoCAD 2014, Photoshop CS3.
Get started today
Access this course and other top-rated tech content with one of our business plans.
Try this course for free
Access this course and other top-rated tech content with one of our individual plans.
This course is included in the libraries shown below:
- Core Tech
What you'll learn
Throughout this training, we'll take the creative path of an architect and develop a set of design drawings from an initial hand sketch. This tutorial will not only teach you the essential technical skills of drawing architectural plans in AutoCAD and Photoshop, but also give you insight into the creative thinking process that goes into making strategic design decisions. By the end of the training, you will have gained advanced techniques that will boost your ability to create your own impressive design presentations. Software required: AutoCAD 2014, Photoshop CS3.

