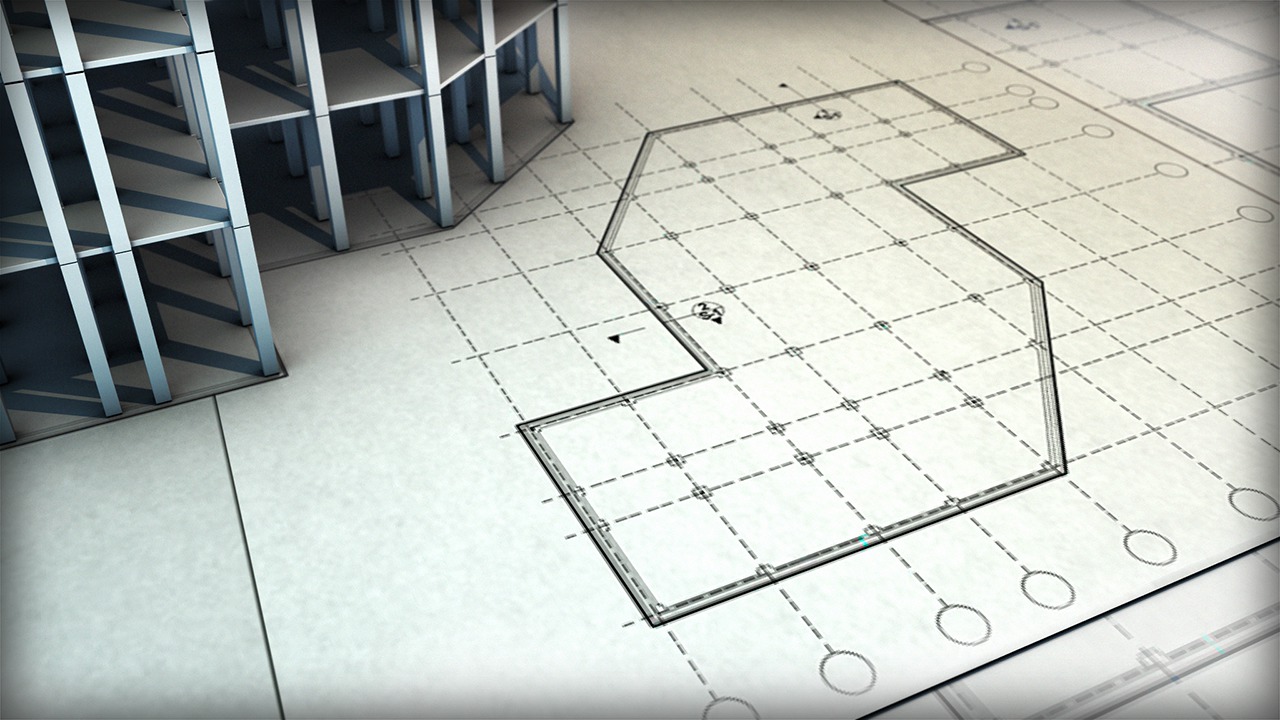- Course
Drawing Foundation Plans in AutoCAD
In this set of AutoCAD tutorials, we'll take a step-by-step approach to creating a foundation plan. Software required: AutoCAD 2015.

- Course
Drawing Foundation Plans in AutoCAD
In this set of AutoCAD tutorials, we'll take a step-by-step approach to creating a foundation plan. Software required: AutoCAD 2015.
Get started today
Access this course and other top-rated tech content with one of our business plans.
Try this course for free
Access this course and other top-rated tech content with one of our individual plans.
This course is included in the libraries shown below:
- Core Tech
What you'll learn
In this set of AutoCAD tutorials, we'll take a step-by-step approach to creating a foundation plan. We'll begin the project by importing an external reference file and setting up a few initial drawing layers for the foundation plan. From there, we'll explore a few easy-to-use tools to create the footing and foundation wall for the perimeter of our floor plan. Next we'll create and place the isolated footings at their exact locations throughout the floor plan. Once we have all the concrete drawn and hatch patterns applied we'll then add some text and dimensions to further illustrate the foundation design. By the end of this course you'll be able to use a handful of tools along with some simple tricks to quickly and accurately draw a foundation plan for virtually any structure. Software required: AutoCAD 2015.

