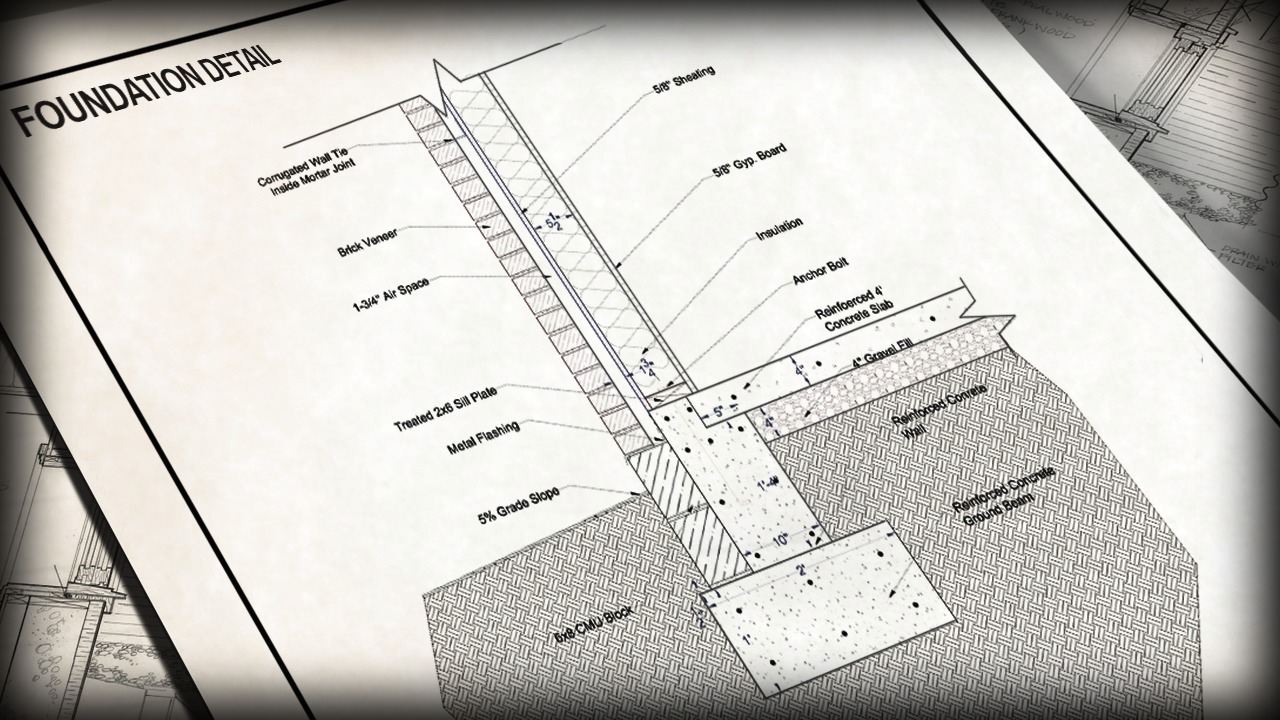- Course
Drawing a Wall and Foundation Detail in AutoCAD
In this set of tutorials, we'll learn how to draw a wall and foundation detail in AutoCAD. Software required: AutoCAD 2014.

- Course
Drawing a Wall and Foundation Detail in AutoCAD
In this set of tutorials, we'll learn how to draw a wall and foundation detail in AutoCAD. Software required: AutoCAD 2014.
Get started today
Access this course and other top-rated tech content with one of our business plans.
Try this course for free
Access this course and other top-rated tech content with one of our individual plans.
This course is included in the libraries shown below:
- Core Tech
What you'll learn
In this set of tutorials, we'll learn how to draw a wall and foundation detail in AutoCAD. We'll begin the process with the foundation where we'll use layers, lines, and hatch patterns to create the different elements of our foundation system. From there, we'll take a similar approach and draw the wall system as well as any structural connections. Finally, we'll look at a few ways to use line weights and line color to give your drawing a clean and easy to read look. Software required: AutoCAD 2014.

