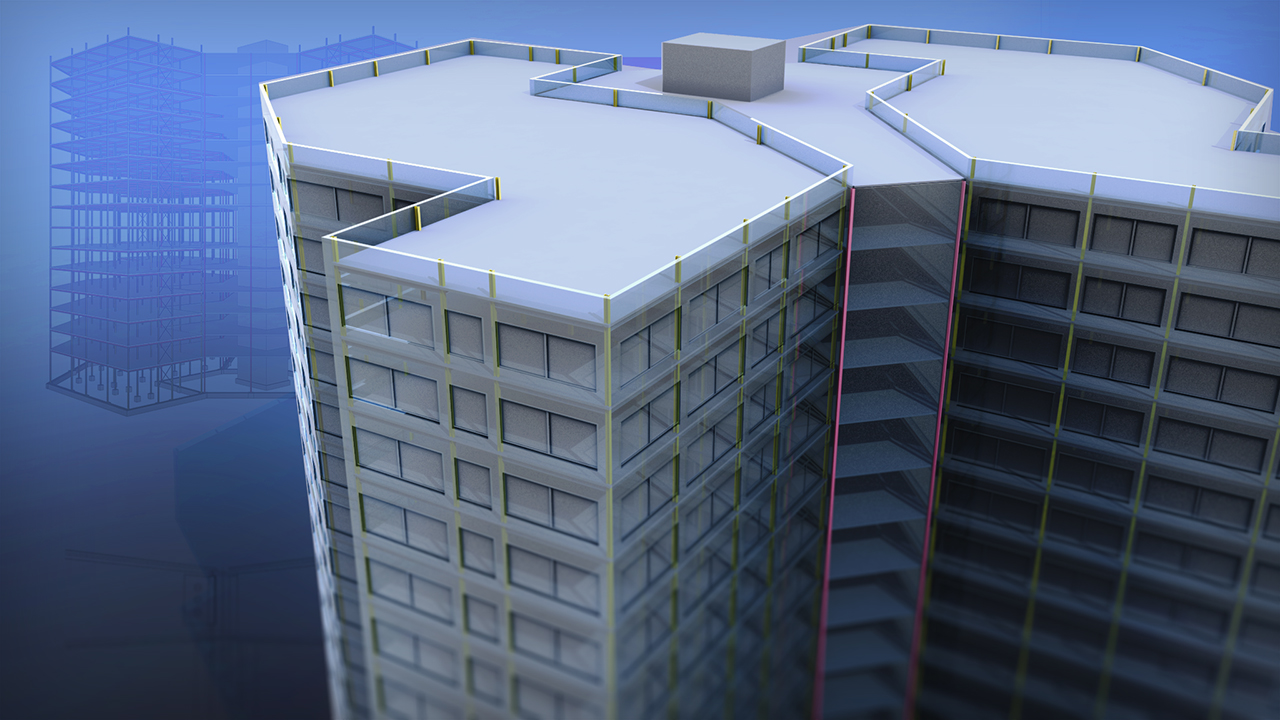- Course
Using DWG Files to Create 3D Models in SketchUp
In this SketchUp tutorial, we'll learn how to use .dwg files and plans to create 3D models. We'll begin the process from the ground and work our way up. Software required: SketchUp.

- Course
Using DWG Files to Create 3D Models in SketchUp
In this SketchUp tutorial, we'll learn how to use .dwg files and plans to create 3D models. We'll begin the process from the ground and work our way up. Software required: SketchUp.
Get started today
Access this course and other top-rated tech content with one of our business plans.
Try this course for free
Access this course and other top-rated tech content with one of our individual plans.
This course is included in the libraries shown below:
- Core Tech
What you'll learn
Using imported foundation and structural plans, we'll model the foundation and the columns. Once those elements are in place, we'll use a displaced modeling technique I often use, to place beams throughout the building model. Along the way we'll discover a few simple tips and tricks that will help reduce your modeling time significantly! Finally, we'll take a look at how to quickly and efficiently model the building's exterior which includes glazing, windows, mullions, and even spandrels. By the end of this SketchUp training, you'll know how to use simple 2D drawings to create powerful 3D models that can be used for schematic design and even design development! Software required: SketchUp.

