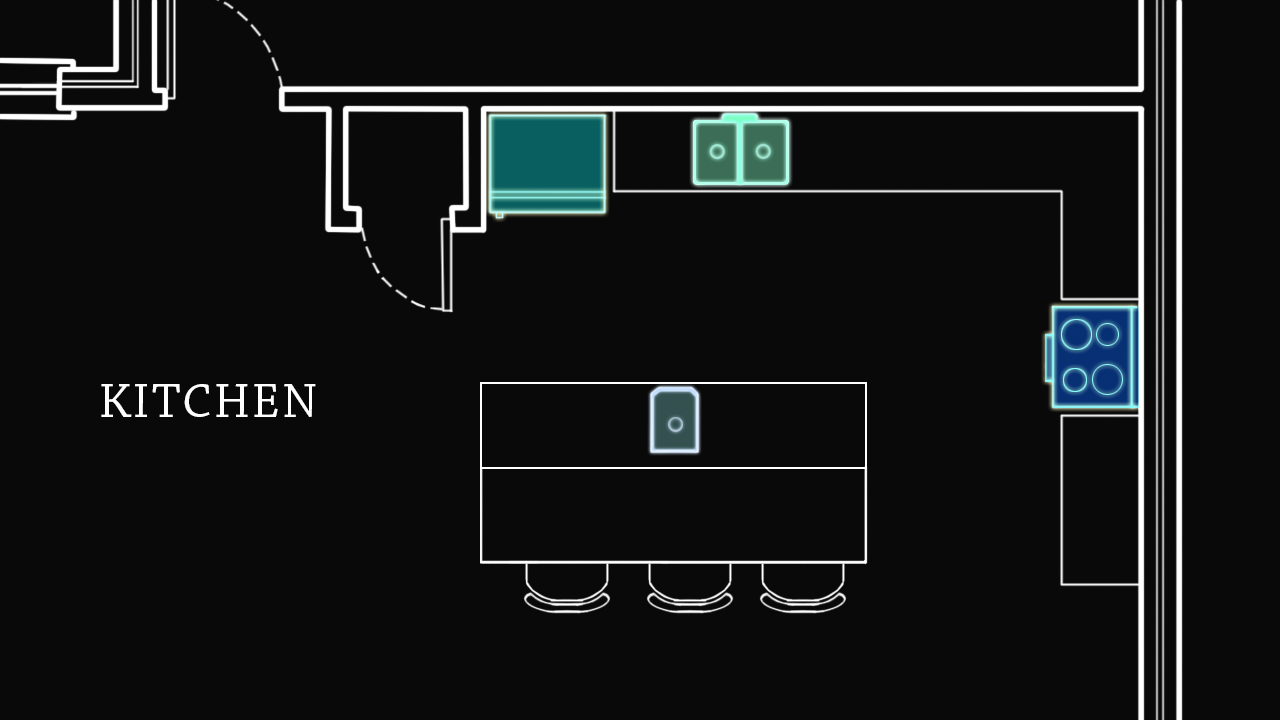- Course
Creating Furniture, Fixture, and Appliance Symbols in AutoCAD
In this series of tutorials, we'll learn how to draw and position furniture and fixture symbols throughout a floor plan. We'll begin our project with a floor plan that only includes walls, windows and doors. Software required: AutoCAD 2014.

- Course
Creating Furniture, Fixture, and Appliance Symbols in AutoCAD
In this series of tutorials, we'll learn how to draw and position furniture and fixture symbols throughout a floor plan. We'll begin our project with a floor plan that only includes walls, windows and doors. Software required: AutoCAD 2014.
Get started today
Access this course and other top-rated tech content with one of our business plans.
Try this course for free
Access this course and other top-rated tech content with one of our individual plans.
This course is included in the libraries shown below:
- Core Tech
What you'll learn
In this series of tutorials, we'll learn how to draw and position furniture and fixture symbols throughout a floor plan. We'll begin our project with a floor plan that only includes walls, windows and doors. Our objective will be to populate the kitchen by creating the furniture, fixtures, and appliances that help support all the functions of that space. We'll learn how to use Polylines and number of commands like Offset, Trim, and Copy to create each symbol. Once the symbols are created we'll learn how to create a symbols library so that you can access and reuse the symbols you've just created, saving you a ton of time in your workflow for future projects. By the end of this training, you'll have a solid understanding of how to draw and manipulate basic geometry, create professional-looking symbols and blocks, and also manage your layers. Software required: AutoCAD 2014.

